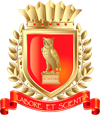ПРОЕКТИРОВАНИЕ ОДНОЭТАЖНОГО ПРОМЫШЛЕННОГО ЗДАНИЯ: ОБЪЕМНО-ПЛАНИРОВОЧНОЕ РЕШЕНИЕ
КомментарииПолная версия работы доступна во вкладке "Файлы работы" в формате PDF
The main tasks were to examine the ways to design industrial buildings, the material and structures for their erection, to choose the best way to complete the construction.The general plan was desighned for 8 thousand m2 construction site. The building will have 5 entrances and exits,one meter asphalt perimeter walking zone is to be made around the building. The spaces between the buildings in the production area have been assumed in accordance with the fire-resistance index and fire hazard category of the workshops [1;2]. The production zone was designed to have cars inside the buiding. Based on the given data the fabrication shop has been designed to be a single-storey one composed of three frameworks. The transport facilities and 2 overhead moving cranes and 1 underhug crane of 5, 30 and 50 tones in load lifting capacity respectively was provided. were done according to the location and dimentions of the process oriented machinery taking the standard requirements into consideration. Tying of the end columns of the frameworks is 550 mm so that zero tied timber framed end columns can be installed. Edge columns of the reinforced-concrete framework are of zero tying according to 6 m increment for such type of columns of solid cross section. The fire hazardous production areas are isolated with enclosure of 2 m in height. Location of all the areas is degned to meet the functional and sanitary engineering requirements [3]. The fire exits of the shop were designed to be through the hinged gate of 5m in width and the wickets to be at the gate The fire ladders are forseen with some space between them along the perimeter (more than 250m).
In conclusion, it should be noted that mo ern mothods, materials, structures and equipment have been used for the construction design. The main and the most important factors in the industrial facilities designare durability and reliability.
Bibliography:
-
1.RaR 18.13330.2011. Master plans for industrial enterprises. Actualized edition CnaR II-89-80. M.:SUE LAC, 2011.-44p.
-
RaR 56.13330.2011. Industrial buildings. M.:SUE LAC, 2011.-16p.
-
Technical regulations On safety of the buildings and structures.- Federal law # 384 dated 30.12.2009.
