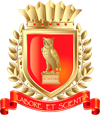ЗДАНИЕ ГОСБАНКА В НИЖНЕМ НОВГОРОДЕ – ИСТОРИЧЕСКИЙ АРХИТЕКТУРНЫЙ КОМПЛЕКС
Полная версия работы доступна во вкладке "Файлы работы" в формате PDF
The ensemble of the State Bank is an outstanding example of construction in Neo-Russian style. The construction was erected to celebrate the 300th anniversary of the Romanovs dynasty. To erect the building many famous architects presented their projects such as F. Shehtel and A. Tshusev. Nevertheless, V. Pokrovsky was chosen to build the structure. His project of the bank was recognized the best and within two years the magnificent architectural construction, which is still admired by its originality, was built. The ensemble includes the main building connected by the transition with a residential house of bank clerks, a court building and a clock tower. Many fragments of its architecture are similar to the elements of the Tower palace of the Moscow Kremlin. The architect managed to preserve the clarity of silhouette and proportions typical for the medieval architecture. The architectural shape of the building expresses the idea of the Russian power [1; 2].
In June 1911 under the supervision of the author of the project the construction began. The estimate cost of the construction was 398832 rubles, but during the construction the council of the Bank demanded to reduce thickness of the walls. V.A. Pokrovsky had to preserve the quality of bearing constructions. By October 1911 the construction of four floors (including a basement) had been finished. The most advanced technologies of that time were used during the construction. In March 1912 the metal vault produced at Sormovsky factory (800 sq. m.) was installed in the operational hall. The semicircular towers protruding from the northern façade are associated with the castles and the rest of the building with the Boyar palace. Arches, windows and entrances are framed by lintels as of the 17th century. The interior of the structure is really unique. Forged cooper, carved wood and the paintings are widely used. By I.Ya. Bilibin`s sketches the Moscow painters P.P. and N.P. Pashkovs began fresco wall-painting of the interiors and the huge arch of the operational hall. V.A. Pokrovsky executed sketches of tables, chairs, doors, carved panels. The floor was covered with a ceramic tile. The basements were durable and very spacious so they served as a depository for the empire`s gold reserve. The whole of this building is without parallel in Russian architectural history. It is the masterpiece of Pokrovsky`s rich creative mind [3; 4; 5]. The building was basically finished by the spring 1913 and in May 17th the Emperor Nicolay II honored its inauguration with his presence. This building is the bright sample of the retrospective show of the beginning of the XX century, and exactly the Neo-Russian style in pre-revolutionary architecture. It possesses the characteristic features of the new style which came instead of the modernist style.
Bibliography:
-
Moskaeva A.S., Kocheva E.A., Smirnova E.V. The main design features of the temples. European Journal of Natural History. 2016. № 3. 103-105pp.
-
Smirnova E.V. Specific of the guide-interpreter’s job. 17 International Scientific and Industrial Forum, NNGASU 2015, 329-332pp.
-
Smirnova E.V. Peculiarities of training the students of non-linguistic university degree «guide-interpreter» in the system of lifelong education. Privolzhsky scientific journal.2014, № 4. pp.310-314.
-
Tynnikova A.N., Smirnova E.V. Rozhdestvenskaya (Stroganovskaya) church in Nizhny Novgorod as an object of cultural heritage. http:// scienceforum.ru/2016/1719/23815
-
Smirnova E.V., Tynnikova A.N. Spiritual and moral education by the means of local lore on the foreign language. Problems of the modern science and education. 2015. № 5 (35). pp. 93-96.
